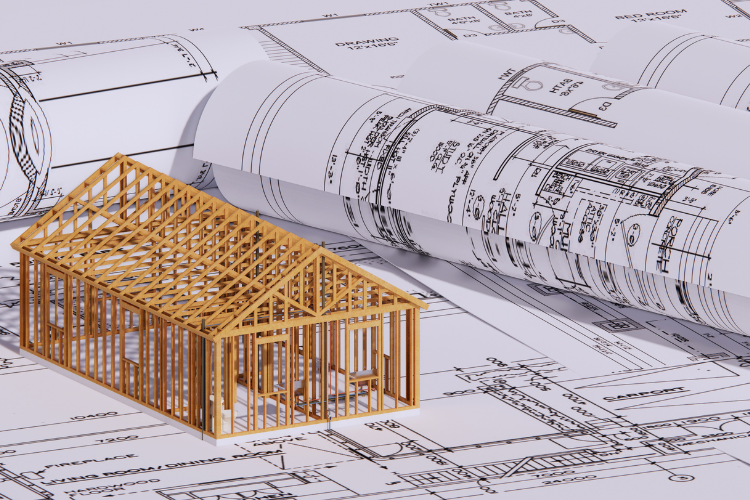Once we traversed the realms of planning, engineering, and field verification, we were ready to start construction. This was our biggest challenge. Construction was the moment where theory met reality, and we were determined to turn our vision into tangible infrastructure. However, the path ahead was riddled with obstacles and divergent opinions, particularly when it came to meeting the needs of the contractor community and ensuring swift progress.
We were most successful in markets where we engaged with the contractor community directly. Our goal was to ensure that we were representing their interests, as well as the customers’ desire to build as fast as possible. These were some of the most contentious meetings of the entire project.
I can recall one particular meeting in Kansas City. We brought a representative of each contractor supporting the build to an open discussion about output and what was required for success. We had 25 contractors in the room and, not surprisingly, 25 opinions on what was needed. After lengthy discussions with the group, I determined that there were inevitable truths that we would face in every subsequent market.
1. The contractor opinion was based on their individualized experience.
2. Permitting authorities across the jurisdiction were a primary contributor for inconsistent construction output.
3. There was not a standard template to follow to create output.
4. Construction discipline, such as aerial vs underground crews, had differing opinions of what was needed.
Initially, we keyed off the concept that the permitting authorities drove a significant amount of engineering time, and our hope was that the documents we submitted for approval would also be “constructible.” This was our first major failure.
It turns out that the permitting authorities only wanted the details required to meet their review process, while the construction crews obviously needed more detail and direction as to what was to be built. So, we killed that concept and shifted our focus to creating output specifically geared towards the construction stakeholders. Our initial thought was to create a package that would be used by all construction disciplines. This was our second largest failure.
As you might expect, the underground crews could care less about what is required for the aerial crews. While this does not seem to be an issue, adding multiple disciplines significantly increased the size of the package and required crews to filter through the elements required for this particular task. This was confusing and caused significant consternation amongst the different stakeholders.
After much discussion with the individual stakeholders, we began to focus on creating a standard template for each discipline represented. This ultimately evolved into a template categorized by market variability, contractor culture, and permitting authorities. This provided us with the opportunity to distribute a map package inside of 3-GIS | Web according to the market it was expected to support.
These templates were available across the entire design user base, and construction documentation was created as the designs were deemed construction ready. These packages included an automated BOM based on materials used in each particular market, along with construction drawings for the service area desired.
We were also able to package a standard set of market focused construction typicals as well. This yielded a consistent output across each market which also led to normalized conversations from the market lead all the way down to the contractor in the field—allowing for accelerated deployment.
Construction marks another crucial milestone on our journey. As we've witnessed, the seamless integration of design databases and web-based technologies has played a pivotal role. Stay tuned for our forthcoming blogs as we unravel the complexities of deploying and managing fiber networks.


